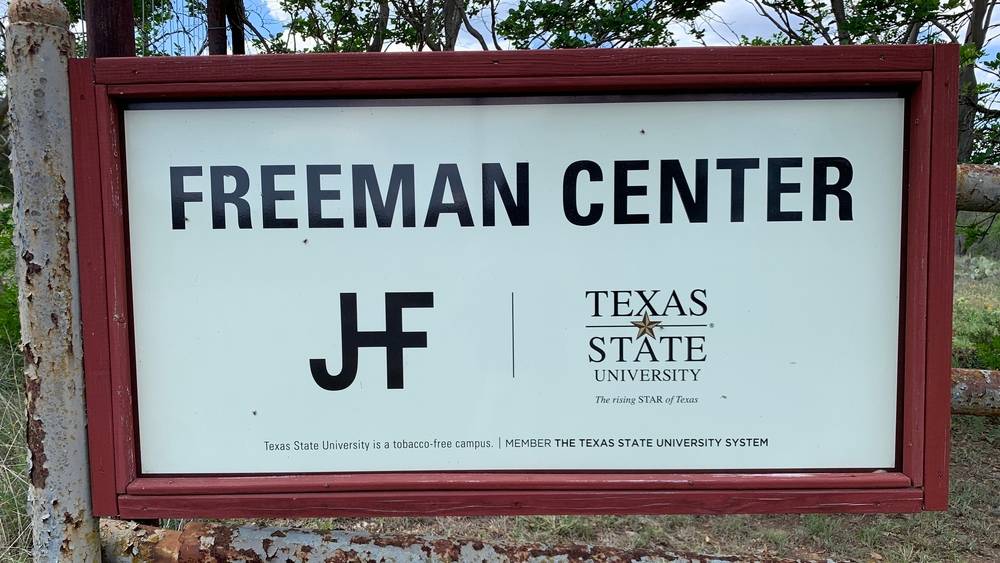for building availability and approval before filling out the request to use the Freeman Center. Any authorized guests wishing to visit the main Center must request an appointment at least 7 business days prior to the requested date or the request will not be approved.
Request Forms
Please send request to FRHQ@txstate.edu
Please use the Request for Visitation button below for reserving any of the Freeman Ranch facilities.
Conference Room A

Rooms
A: Kitchen
B: Dining Room/Conference Room - C (15ft x 24ft)
C: Master Room
D: Sun Room
E: Guest Room
F: Restrooms
Amenities
Conference Table: Large
Conference Chairs: 12 chairs capacity around the table
Arm Chairs: Along Wall
Wireless Internet
Conference Room B

Rooms
A: Conference Room - B (15ft x 20ft)
B: Lounge
C: Restroom
Amenities
Conference Table: Small
Conference Chairs: 8 chair capacity around the table
Arm Chairs: Along Wall
Marker Board: 4 ft x 6 ft
Wireless Internet
Conference Room C

Rooms
A: Kitchen
B: Dining Room/Conference Room - C (15ft x 24ft)
C: Master Room
D: Sun Room
E: Guest Room
F: Restrooms
Amenities
Conference Table: Large
Conference Chairs: 12 chairs capacity around the table
Arm Chairs: Along Wall
Wireless Internet
Multipurpose Classroom

The multipurpose classroom is located in the main compound of the Freeman Center.
This facility is equipped with:
Tables and seating for up to 48 people
Chairs and tables on wheels for easy arranging
Ample parking
A screen and A / V equipment on each end of the main room
Full kitchen - refrigerator, microwave, coffee maker, oven, and stove
Accordion style room divider to separate the space into 2 smaller rooms
The facility does not come with computers. If using the A / V equipment make sure to bring a laptop to connect.
